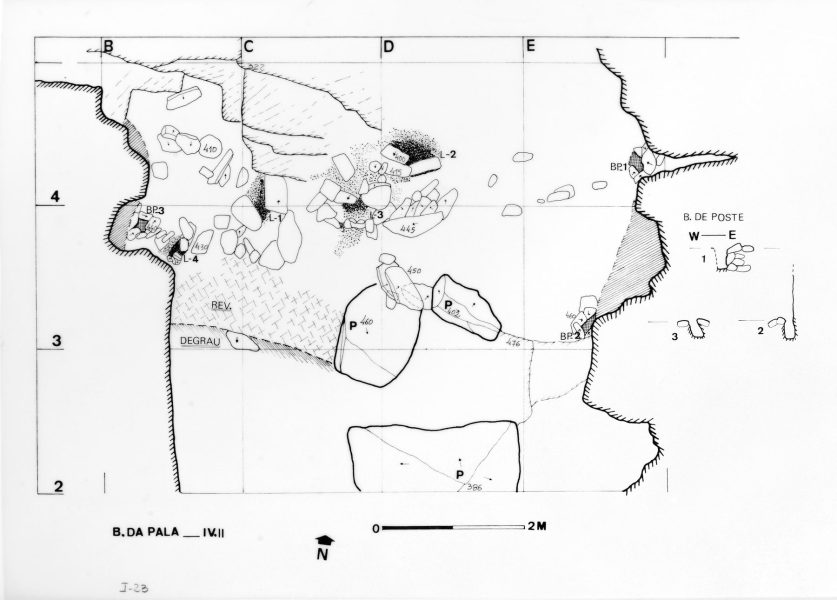AUTHOR
Maria de Jesus Sanches
TITLE
Plan at layer 4 level – level IV-II of the entrance area: Housing. P – Penedo; L – Fireplace; BP – Pole Hole; circle-to-unit/barn; REV – Revolved. Small numbers indicate elevations/depths. 1:40
TECHNIQUE
Ink on tracing paper
DIMENSIONS
21 cm x 29,9 cm
DATE
s.d.
SELECTED BY
Vasco Cardoso (i2ADS)
COMMENTS
Department of Heritage Sciences of the Faculty of Arts and Humanities.
AREA
Territory Research
LOCATION
FLUP
SUPPORT
Paper
CONTEXT
VARIA






